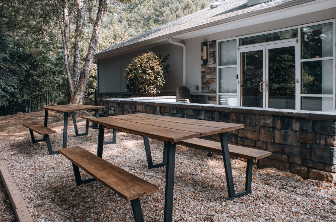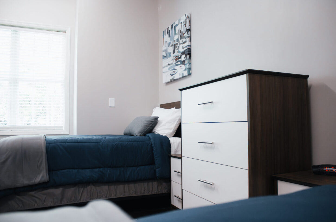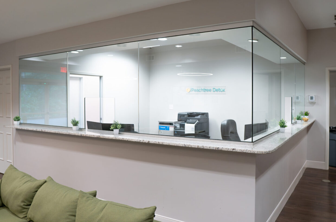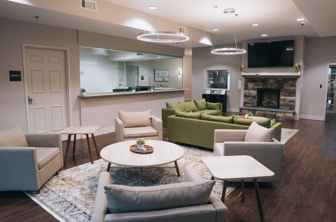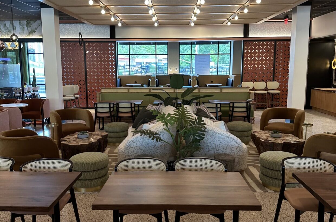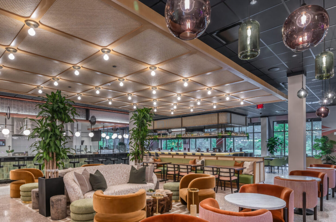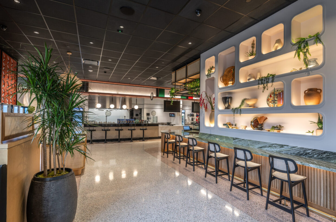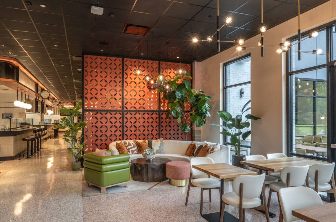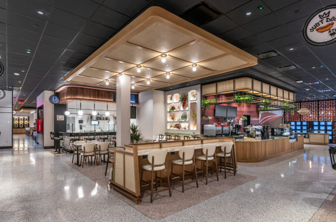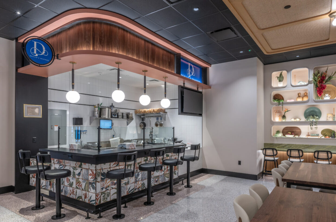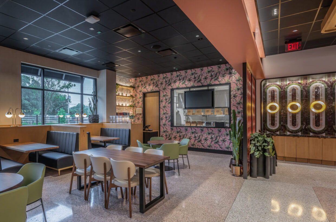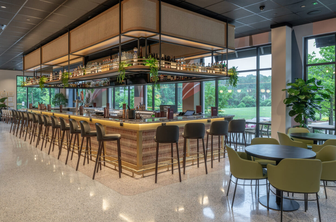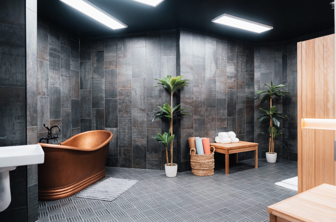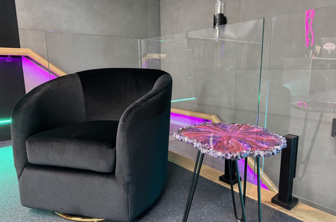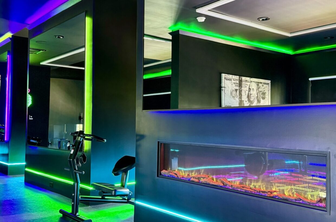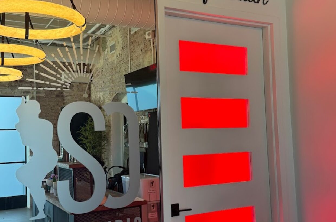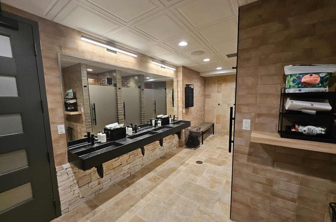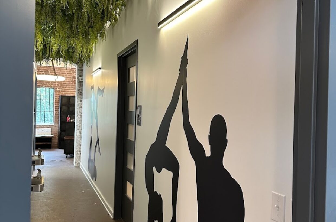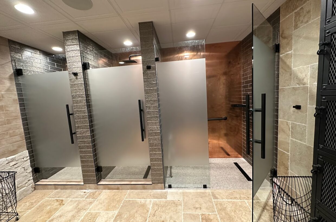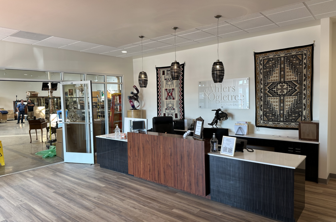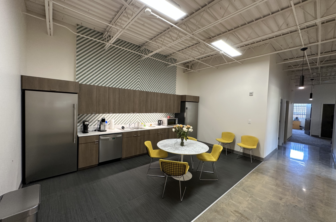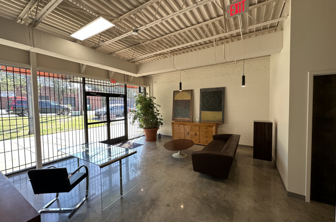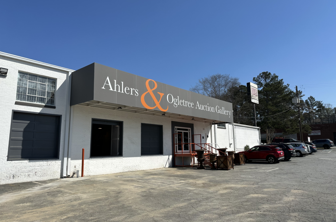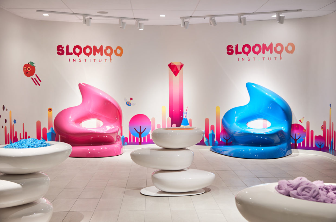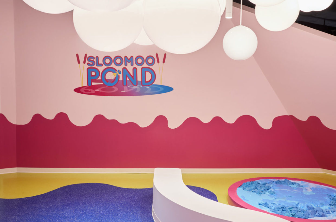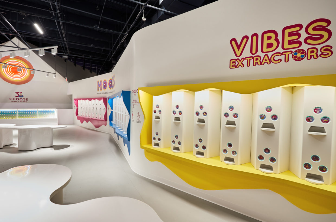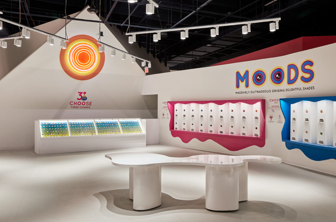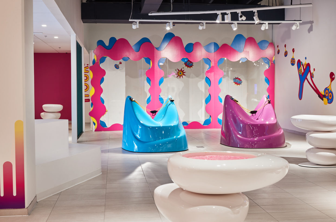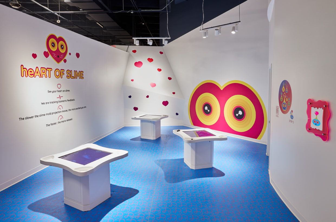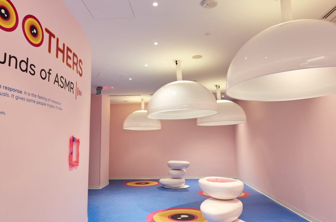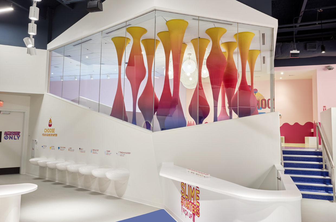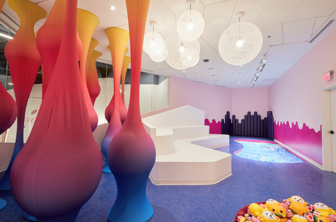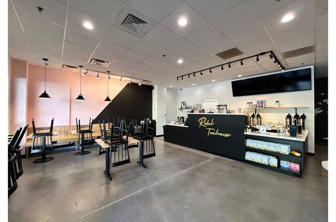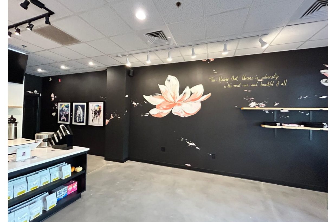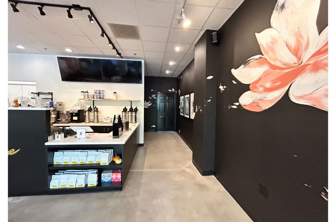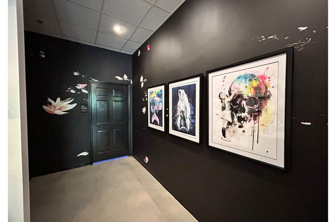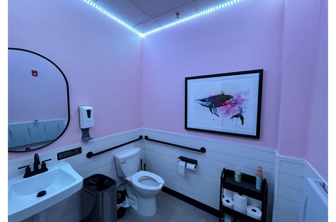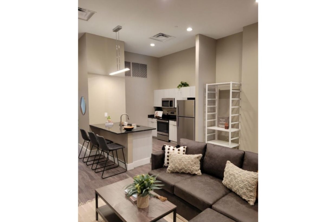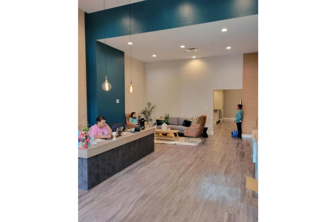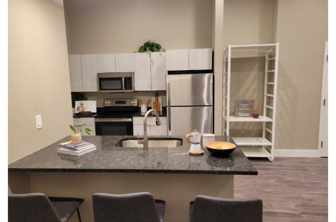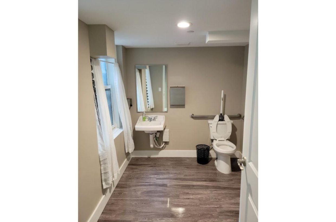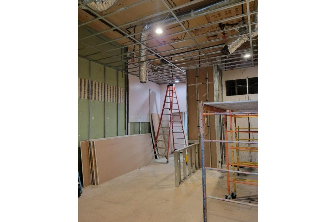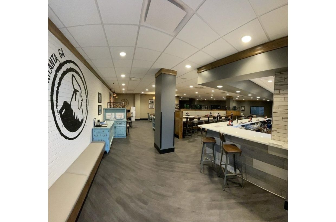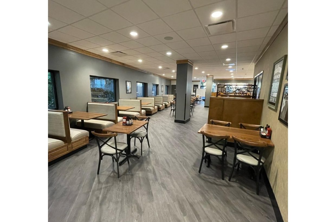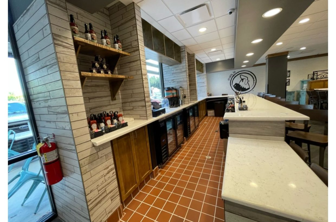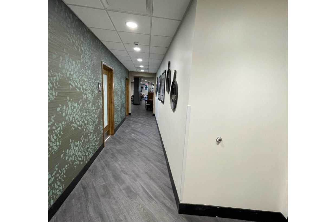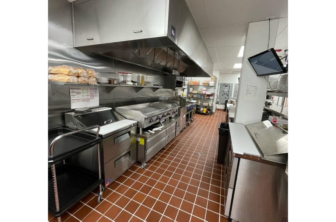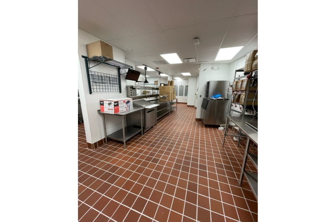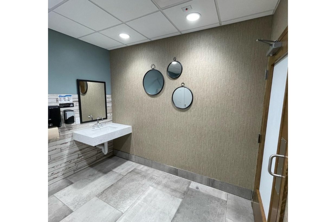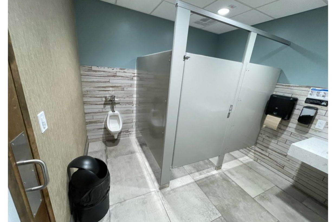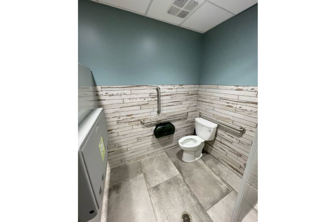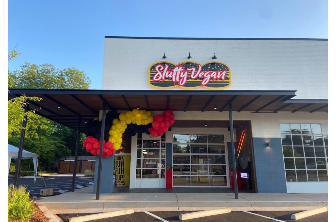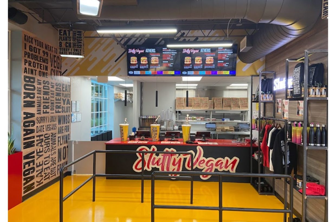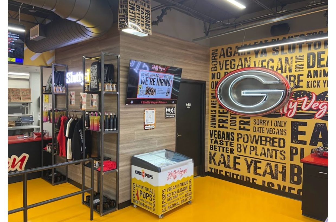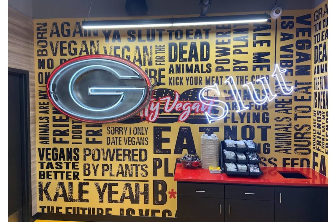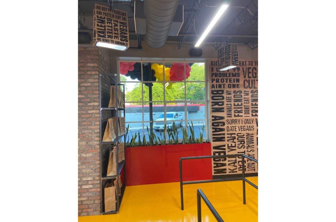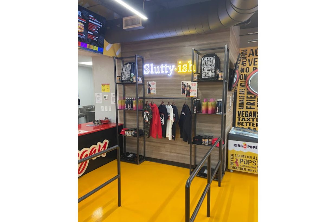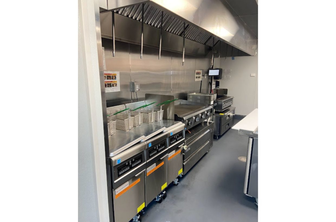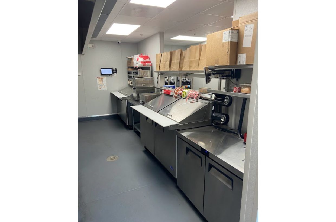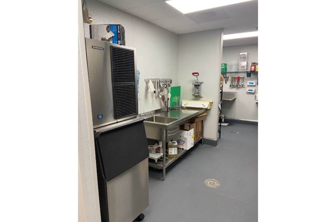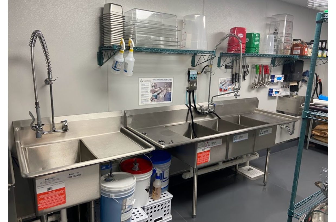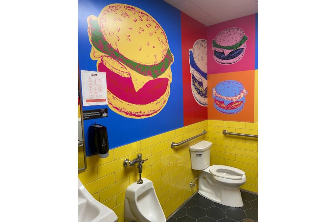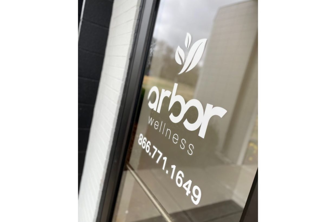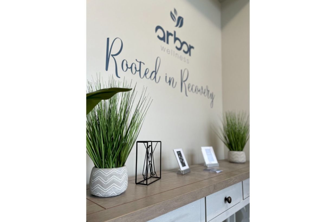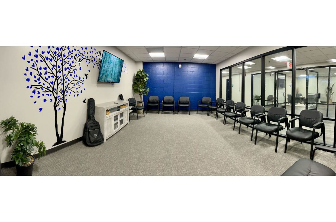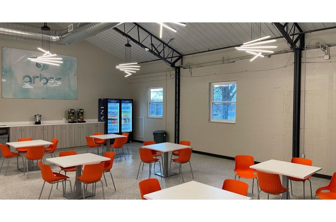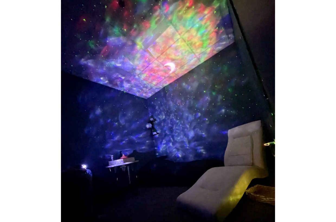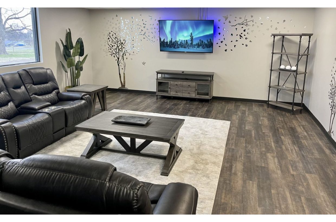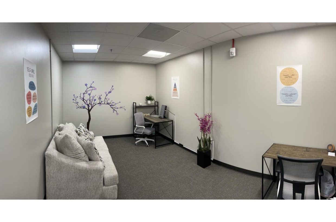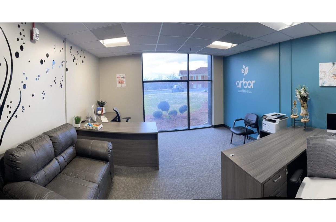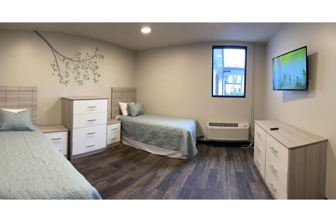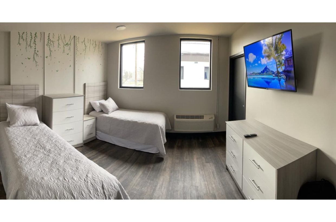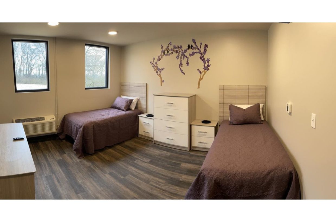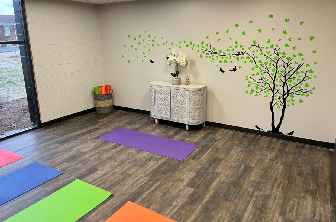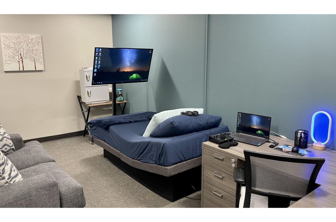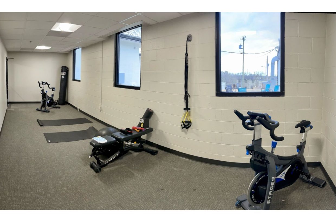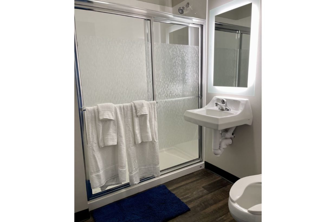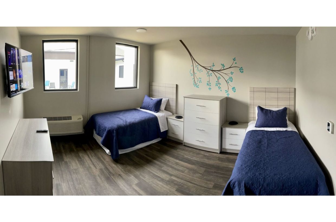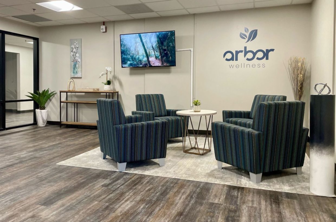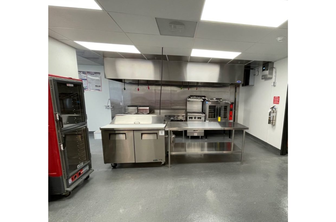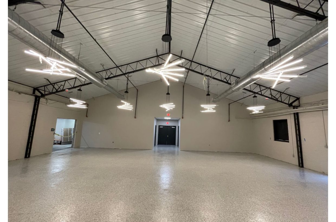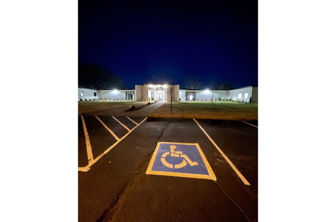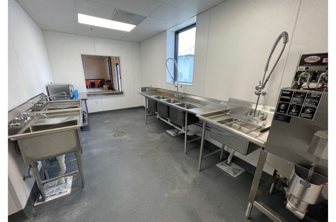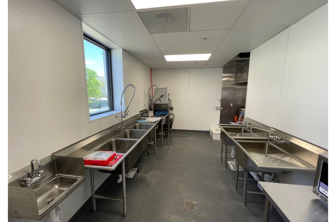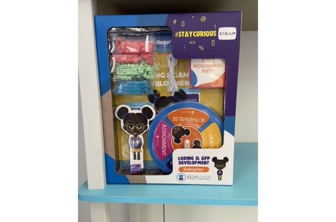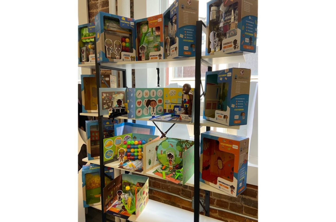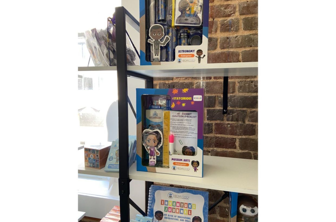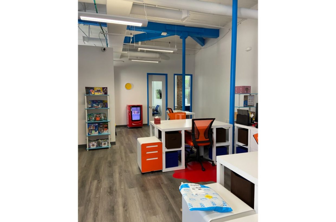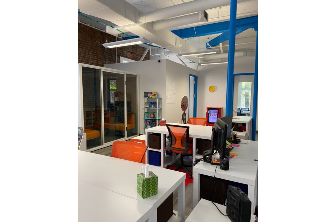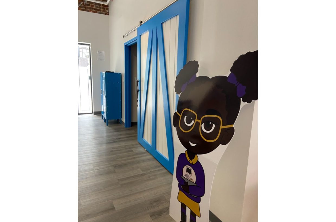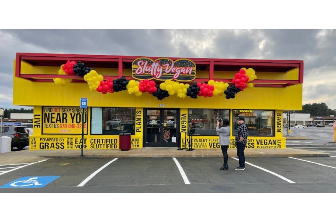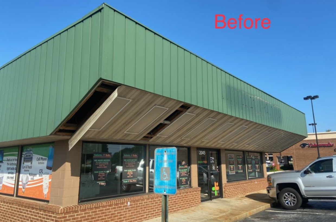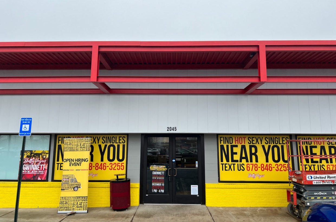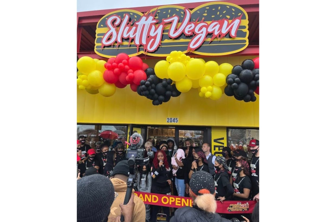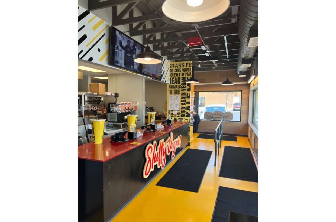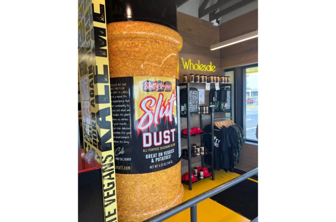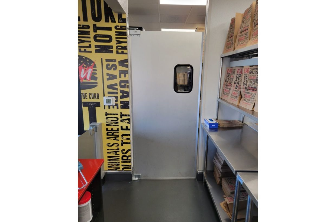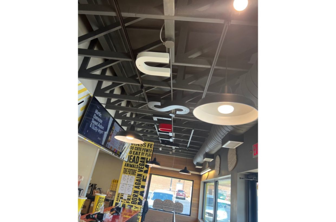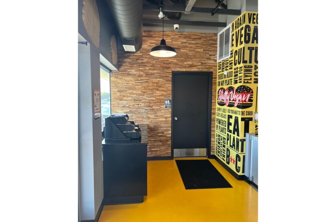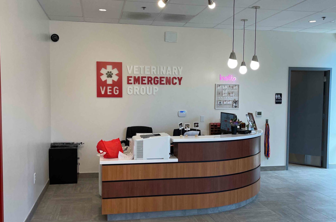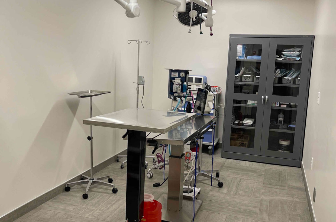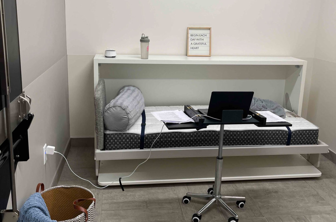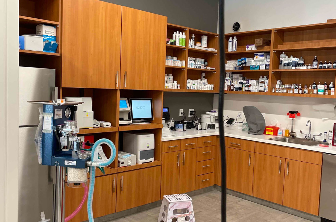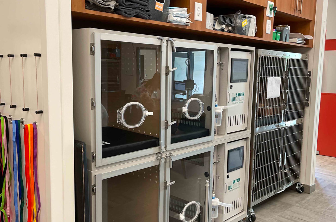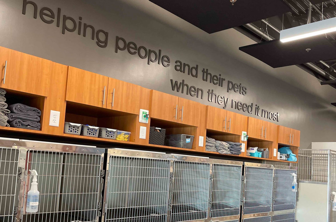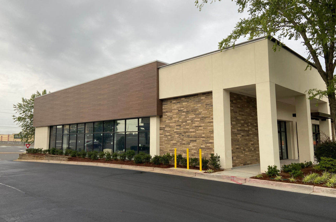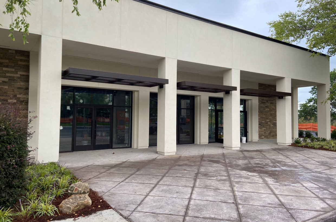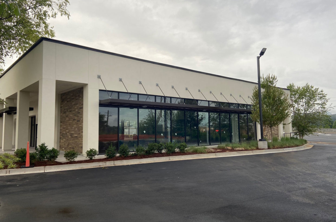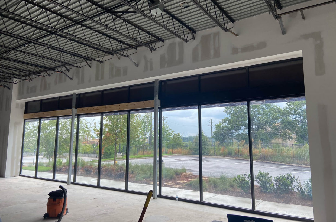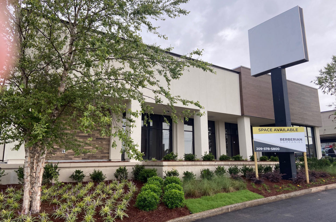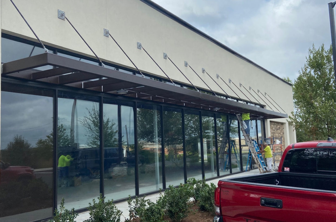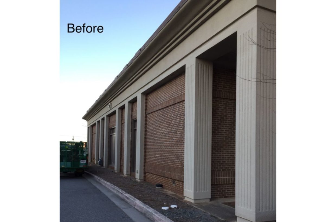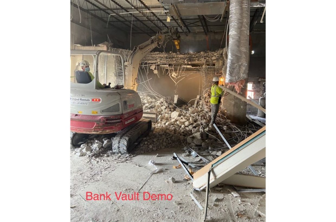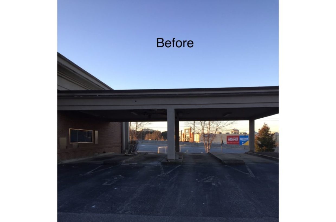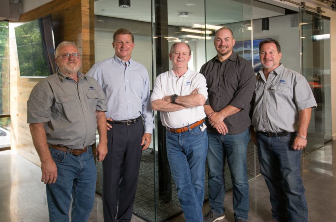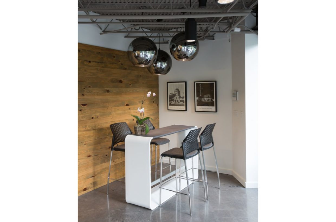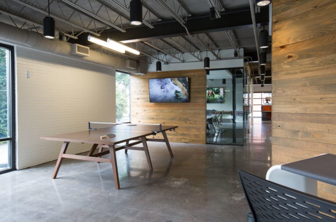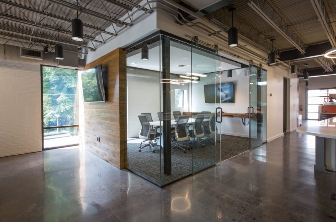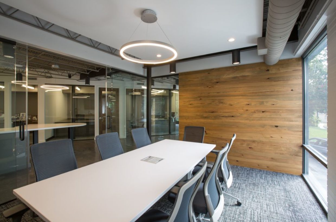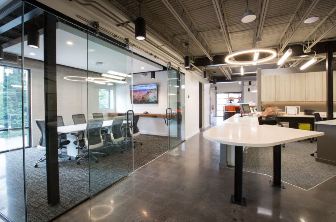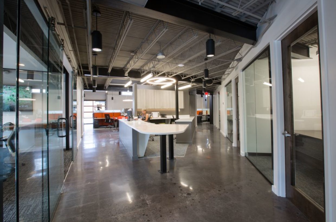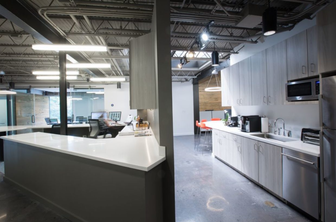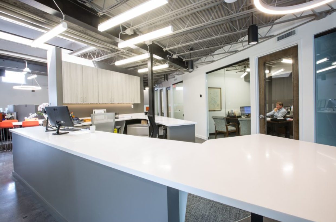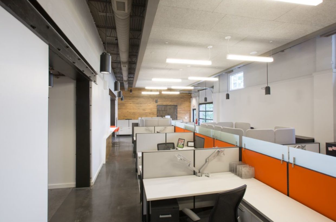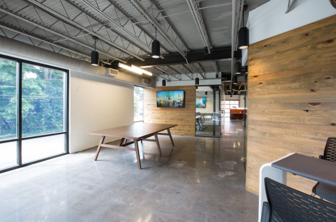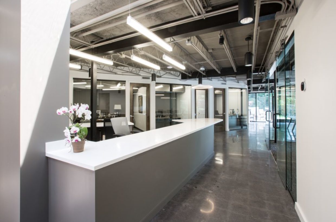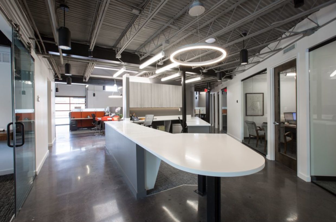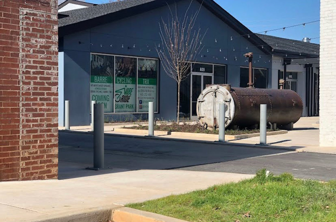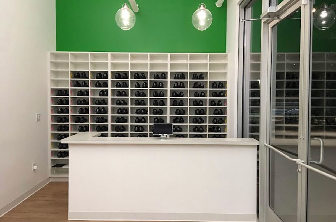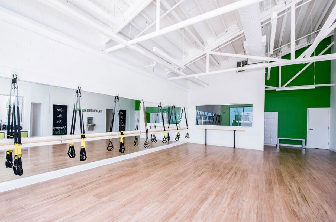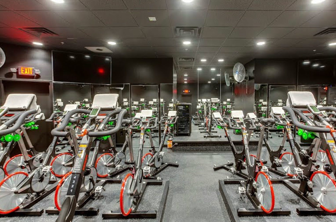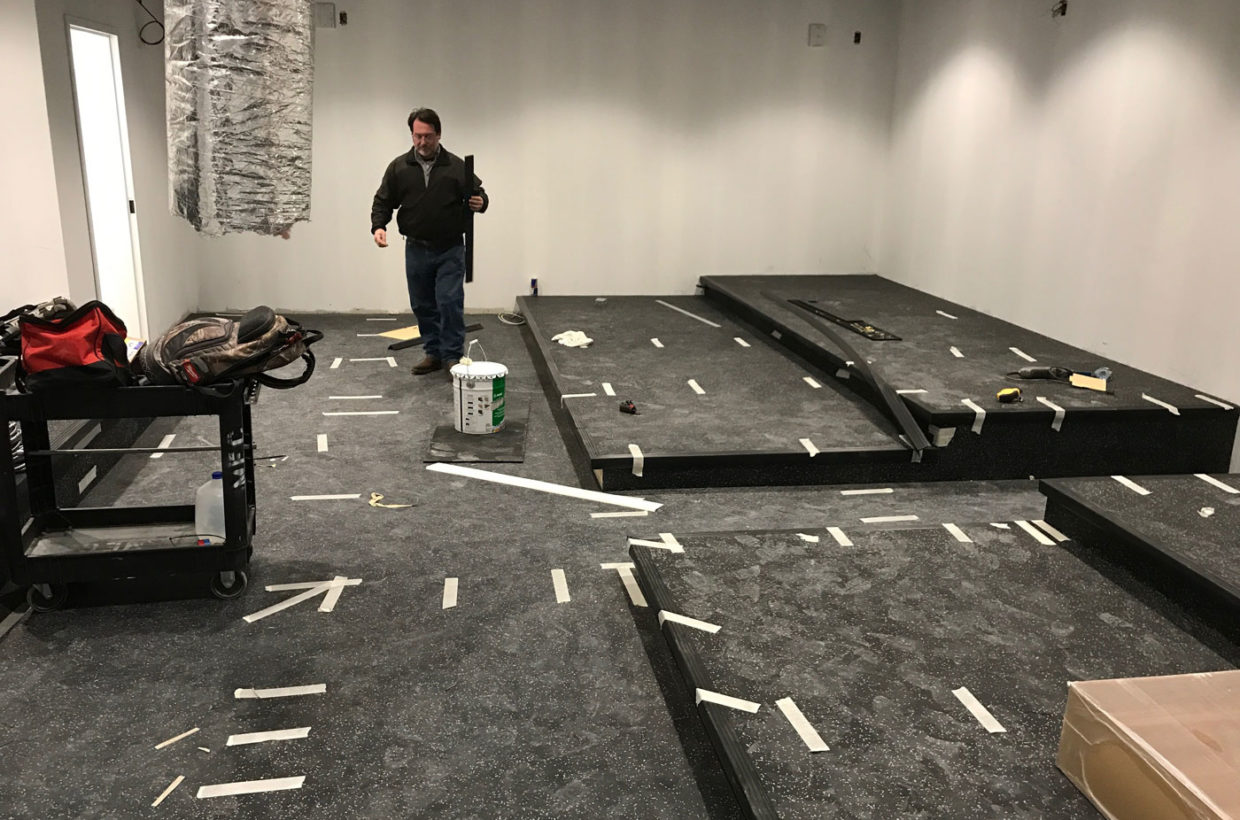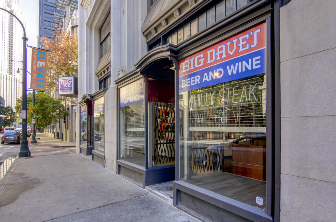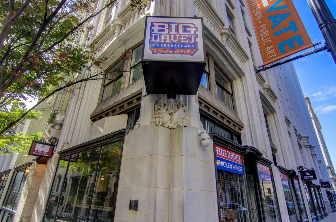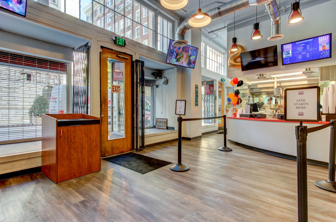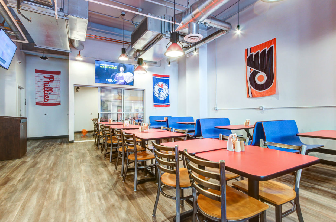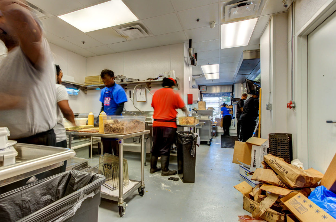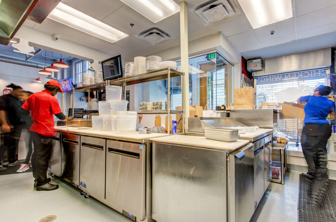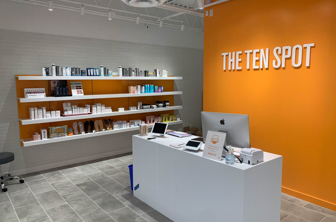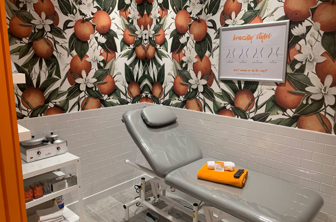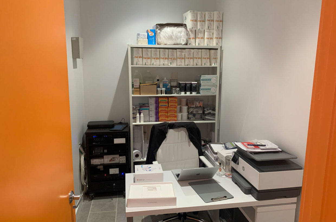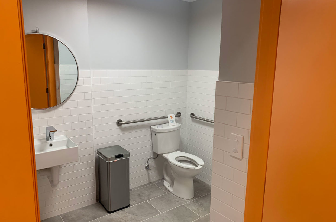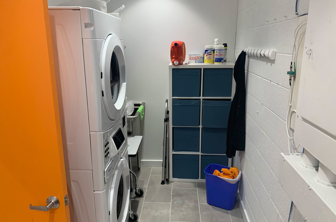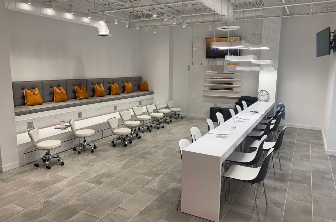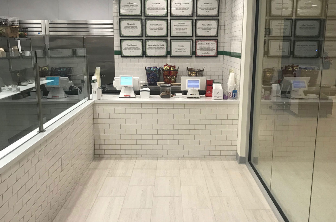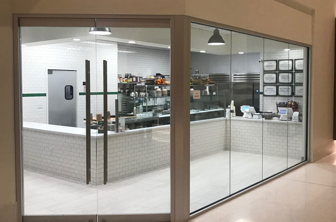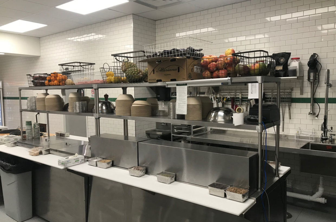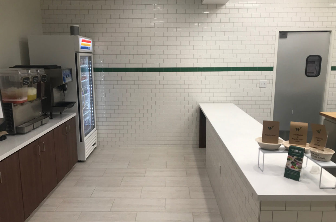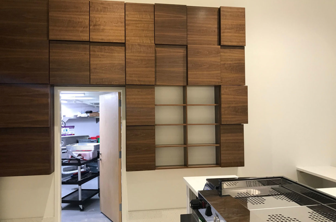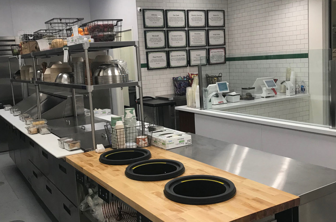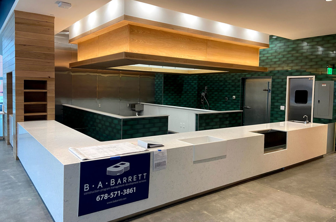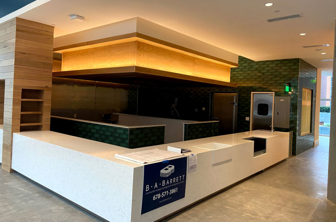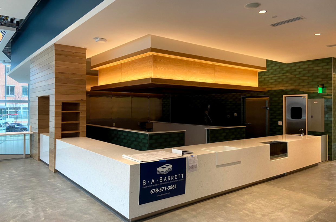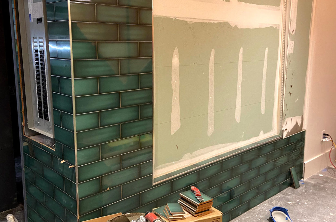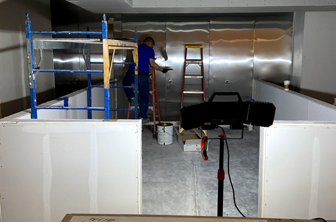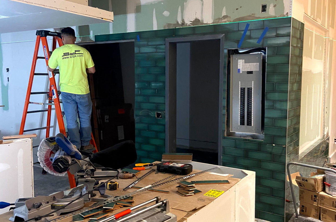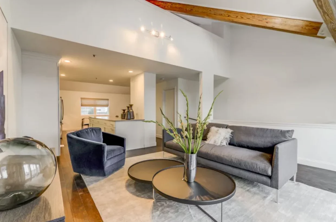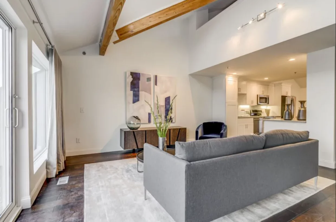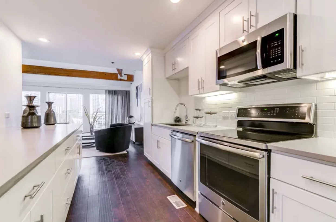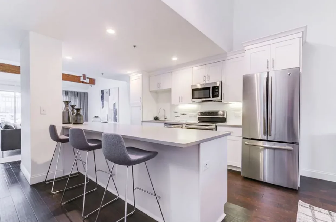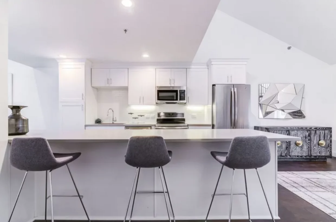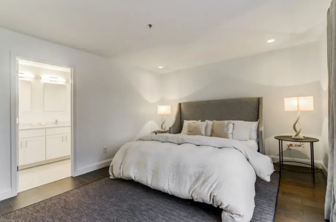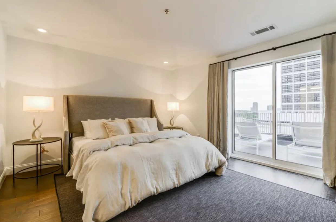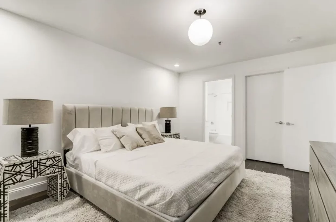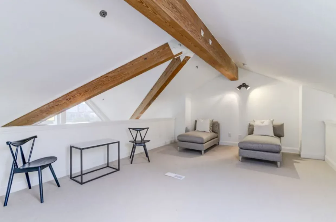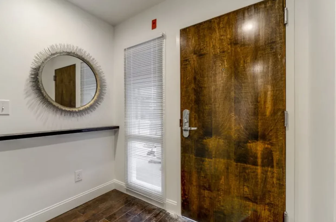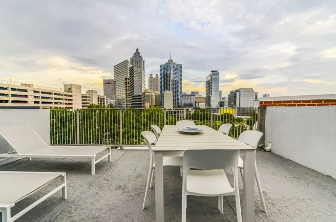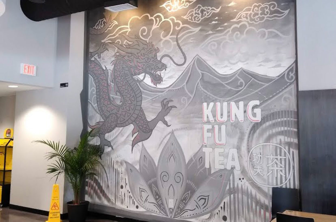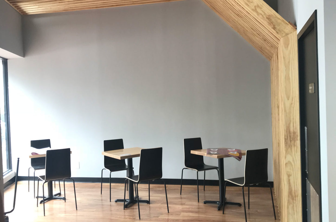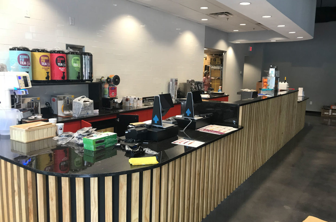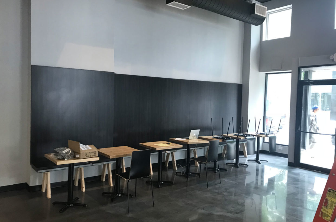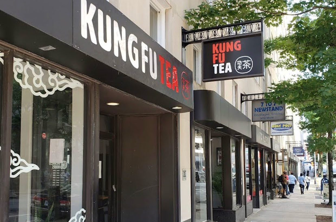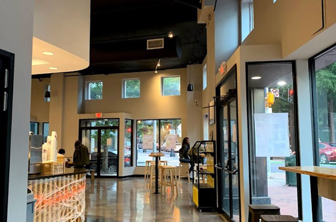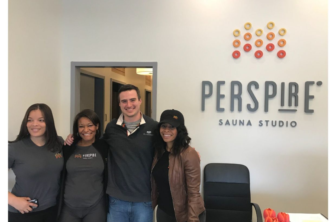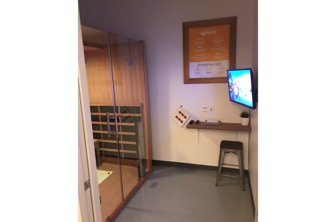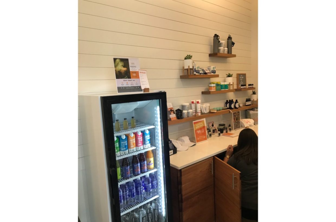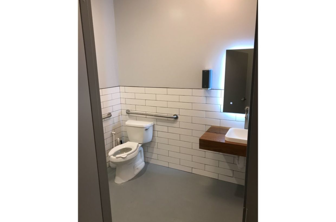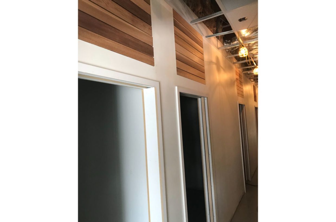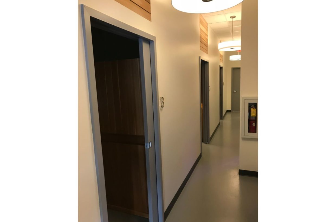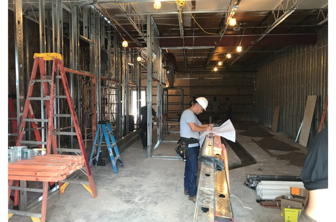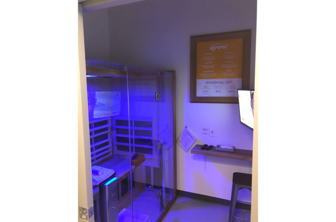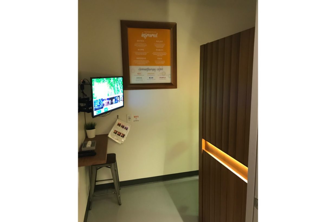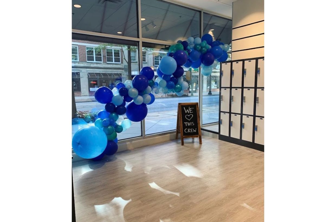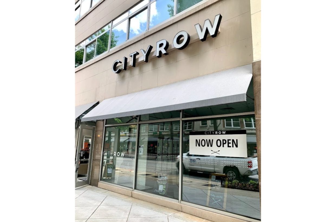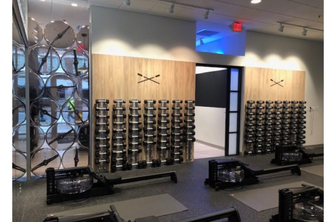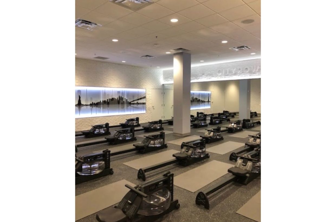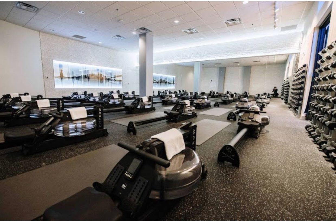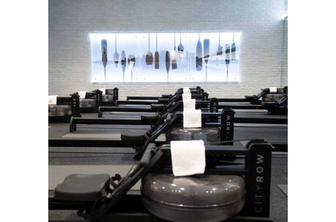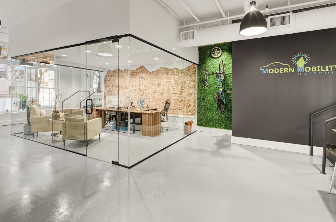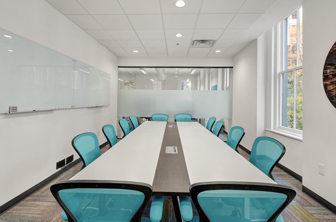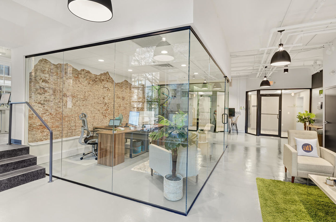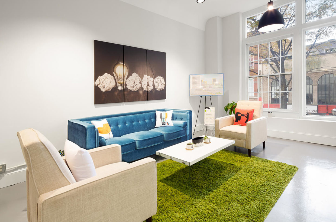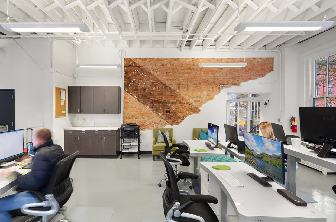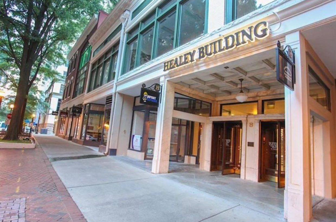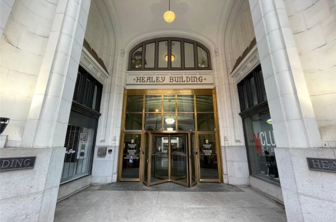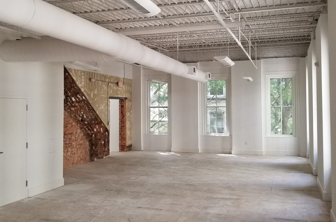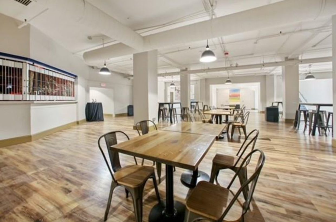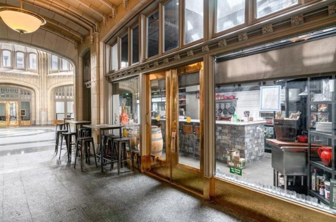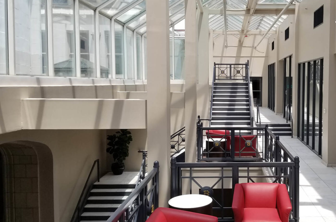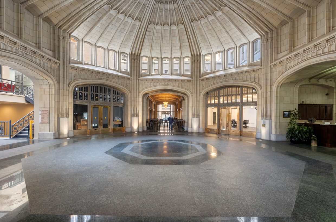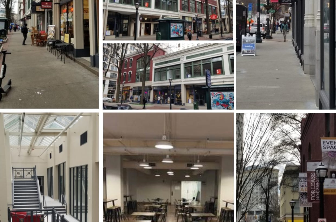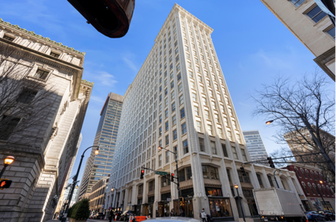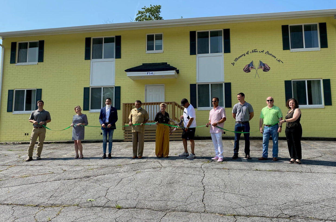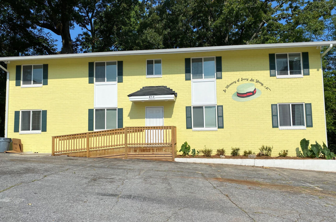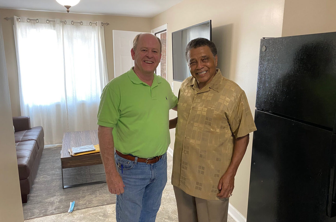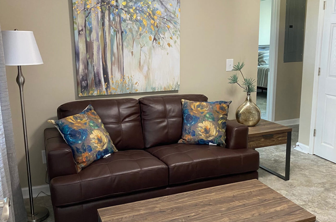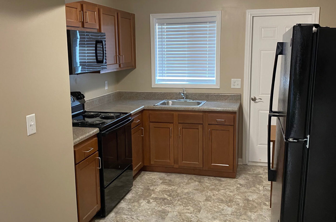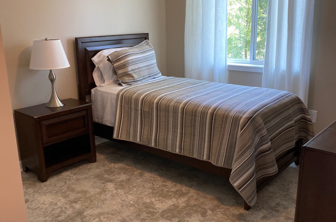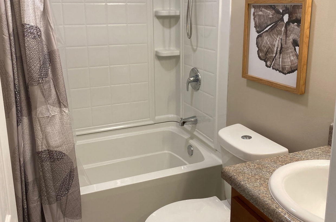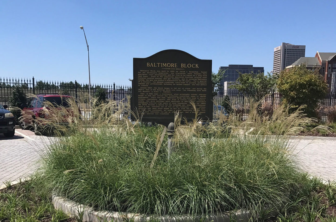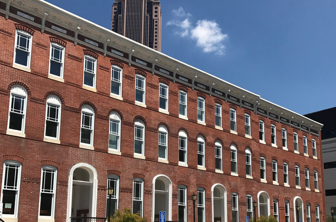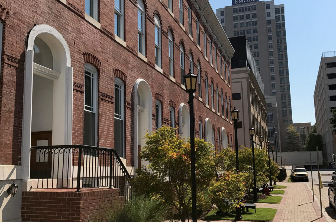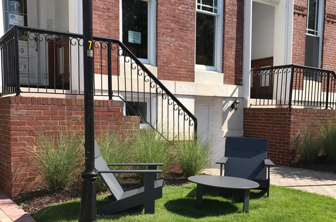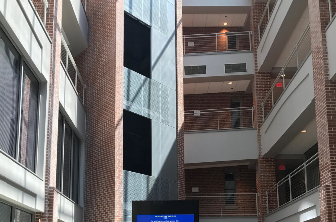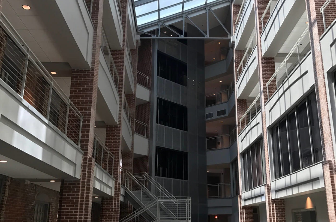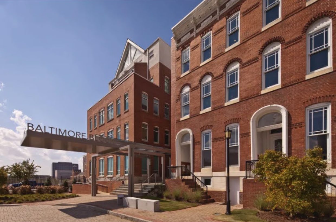Peachtree Detox
BA Barrett provided Construction Management, Design, and General Contracting services for the new Peachtree Detox location in Fayetteville GA. This project involved the renovation of an existing hospice care center into a detox center. We are proud to be a part of helping provide support for those struggling in addiction.
Horseshoe Bend Country Club Kitchen
BA Barrett performed the general contracting work for the remodel of Horseshoe Bend Country Club’s pool kitchen. We were given a very tight schedule to finish the construction in 5 weeks with a firm grand opening on the Memorial Day weekend. BA Barrett was able to overcome obstacles and complete the project on time!
Halidom Food Hall
BA Barrett is privileged to announce the buildout of the new Halidom Food Hall, a new 13,000 square foot food hall located on the first floor of the IST Management Services headquarters located at 1341 Moreland Avenue in Atlanta, Georgia. The buildout includes 11 food stalls, a full bar, and private event spaces.
Arbor Wellness Brentwood
We were very excited to partner with Arbor Wellness on their second location! BA Barrett provided Construction Management, Design, and General Contracting services for the Arbor Wellness mental health facility in Brentwood, TN. This project consisted of a complete remodel of an existing nursing home into a new mental health facility. The work included a commercial kitchen remodel, theater room, sensory room, group areas, office and clinical wing, spa room including a copper soaking tub and infrared sauna, and 53 bed residential facility. Follow the link below for a virtual tour!
https://drive.google.com/file/d/1bnEVsjWxwBlVkIEJ8bvmlkof4NOj6KjF/view?usp=sharing
Residential Garage and Gym Remodel
BA Barrett is honored to partner with a confidential client to provide a complete garage, home gym, and office remodel.
ISO Yoga
BA Barrett partnered with ISO Yoga owner Joe Johnson (former Atlanta Hawk) and Reichelle Hillburn to bring their vision to life. BA Barrett served as the construction manager, designer, and general contractor. This was a great project that was a lot of fun to complete. It is one of the hottest yoga studios in the US with both gas and infrared heat. The specialized custom finishes like the copper showers, living ceiling, and silhouette signage make this a very beautiful and unique space.
Ahlers & Ogletree Auction Gallery
Located in the Upper Westside of Atlanta near The Works, Ahlers & Ogletree Auction Gallery specializes in making connections between items and their original stories. Owned and operated by Robert Ahlers and his wife, Christy Ogletree Ahlers, the duo combines their collective 40 years of experience to connect sellers and buyers with rare and coveted items and collections.
BA Barrett was privileged to renovate their new 20,000 square foot headquarters into a showroom, auction floor, warehouse and office. Ahlers & Ogletree Auction Gallery is part of The Ahlers Group, one of the largest antiques dealers in the Southeast. Click HERE to see upcoming auctions and find our more!
Sloomoo Institute
Sloomoo Institute celebrates joy through sensory play.
The mission: embrace the power of #satisfying through vivid color, the sense of scent, tactile compounds, and captivating visuals and sounds.
With big and unique ideas, comes the need for a company that will think outside of the box to make it happen. B.A. Barrett used our diverse skills to fabricate and model almost every component and millwork to meet the client’s needs. Everything from a slime wall and slime lakes, to sloomoo falls (a slime waterfall with automated systems for dispensing slime and cleaning the walls).
It was a pleasure to bring Sloomoo’s vision to life.
Rebel Teahouse
BA Barrett is proud to have teamed with Rebel Teahouse to open their first location in downtown Decatur. Rebel Teahouse is an artisan bubble tea café focused on deliciously good boba drinks. The owners were great to work with and we wish them lots of success! Here is a link to their website for more info.
Landmark Properties Metro Leasing Office
BA Barrett is proud to have teamed up with Landmark Properties to build out their downtown Atlanta metro sales office. Landmark Properties is finishing up construction of a 32-story 265-unit mixed-use student housing development at the corner of Luckie Street and Ted Turner Drive. This sales office will be used for tenants to see the finishes, cabinets, appliances and other amenities used in the tower when they are interested in leasing space.
Another Broken Egg Buckhead
Buildout of a Another Broken Egg Cafe location in Buckhead, GA. BA Barrett partnered with Another Broken Egg to construct this great breakfast spot.
Here is some information from their website: “Another Broken Egg Cafe isn’t your typical breakfast, brunch, or lunch restaurant. Our passion is delivering uncompromising, southern-inspired culinary innovation and “craveably” delicious dishes. On our menu, you will find chef-inspired, breakfast, brunch, and lunch dishes as well as hand-crafted cocktails, spiked cold brews, mimosas and a full bar.” Click here to be linked to their site.
Slutty Vegan Athens
BA Barrett is proud to team with Slutty Vegan on our second buildout with this great restaurant chain. BA Barrett served as the construction manager and design build general contractor for this project.
Arbor Wellness
BA Barrett provided Construction Management, Design, and General Contracting services for the Arbor Wellness mental health facility in Madison, TN. This project consisted of a complete remodel of an existing print shop to a new mental health facility. The work included a new commercial kitchen and residential facility.
Description From Arbor Wellness Website.
Arbor Wellness is a primary mental health treatment center in Tennessee that offers evidence-based therapies and treatment for mental health disorders as well as compulsive behaviors and substance use disorders, including Dual Diagnosis Disorders. Located in Madison, just outside metro Nashville, Arbor Wellness offers a scenic and calming backdrop to work on overcoming mental illness and substance abuse. In addition, our facility is in a central location to 12-step meetings, resources, and aftercare services to create a sustainable and healthy, happy life.
Brown Toy Box Office
Buildout of the Brown Toy Box office space in the historic Healey Building.
The Brown Toy Box is centering play to disrupt generational poverty by normalizing Black excellence, cultivating curiosity, and building 21st century skills to create pathways to prosperous careers and expand Black children’s ideas for the possibilities for their lives. The owner of the Brown Toy Box Terri-Nichelle Bradley was awarded the Atlanta Business Chronicle’s Leaders in Corporate Citizenship- Social Entrepreneur of the Year. In fall 2021 Bradley realized her vision of going from a curator to a creator of educational toys.
Slutty Vegan Gwinnett
We are exited to work with Pinky Cole and the Slutty Vegan team on this an many other projects. BA Barrett took this location and designed the total buildout, permitted the work, and executed the construction on time and in budget.
The Gwinnett location was a design build project completed in December 2021. This required the conversion of a retail building that was previously a Batteries Plus to a Slutty Vegan restaurant. The work included a new water line, new electrical service to the building and electrical transformer, new 1500 gallon underground grease trap, structural steel, all new mechanical, plumbing, electrical, grease hood, equipment, walk in cooler / freezer, and finishes.
Veterinary Emergency Group – Alpharetta
BA Barrett is happy to be a part of Veterinary Emergency Groups expansion! This is a full service veterinary hospital that will take great care of your furry family member.
This buildout converted an existing hibachi restaurant into this state of the art veterinary hospital. The construction included a full demolition of the space, new walls, flooring, millwork, storefront, Xray room, medical gas, surgery room, HVAC, electrical, and plumbing.
Cumberland Multi Tenant
Base building remodel converting a bank into a retail building including demolition (interior, exterior and vault demo), structural steel, stucco, stone, new roof, Nichiha siding, concrete, asphalt, and new electrical service.
Joel & Granot Office
BA Barrett provided Construction Management and General Contracting services for the Joel & Granot office buildout. Joel & Granot Real Estate is a leading commercial real estate brokerage firm serving the Atlanta metropolitan area and all of its primary submarkets. They specialize in commercial property leasing, acquisitions and dispositions on behalf of landlords and tenants. They have expertise in commercial office, flex, showroom and retail space as well as investments and land sales.
BA Barrett is proud to partner with Joel & Granot on many projects including the Healey Building, and 2285 Peachtree Rd.
Vibe Ride
Grant Park – Interior buildout of a cycling studio in the Larkin Grant Park development. This locally owned cycling studio was featured on Good Morning America.
Big Dave’s Cheesesteaks
Restaurant buildout in historic Healey Building Downtown Atlanta
Ten Spot
Nail salon buildout in Morningside Atlanta GA.
Wildleaf SalesForce Tower
Restaurant buildout in the lobby of a class A office building, Sales Force Tower, formerly Atlanta Plaza
Wildleaf CODA
Restaurant buildout in a food hall in the new and modern CODA office building in Midtown Atlanta.
Baltimore Block Apartments
BA Barrett partnered with Gamma Real Estate to renovate and revitalize Atlanta’s historic Baltimore Block building. The residential portion of this work included a full remodel of the top 2 floors of the building consisting of 15 townhome style apartments. The apartment renovations included demolition down to the studs, all new electrical, HVAC, Plumbing, drywall, wood flooring, cabinets, appliances, plumbing fixtures, doors and paint.
Kung Fu Tea
Downtown Atlanta – Interior buildout of a bubble tea restaurant in the historic 10 Park Place building near the Georgia State Campus.
Perspire Sauna Studio
Buildout of Perspire Sauna Studio in Buckhead. This sauna utilizes infrared technology for added health benefits.
Perspire Sauna description from their website:
An infrared sauna uses light colours including red light to create heat. A traditional sauna heats up the air whereas an infrared sauna heats your body directly without warming the air around you. Our full-spectrum infrared saunas combine the beneficial infrared rays with the therapeutic beauty of visible color light in every sauna session. By eliminating the sun’s troublesome, harmful UV rays we provide a safe, restorative sweat session that will leave you rejuvenated.
City Row
Buildout of the City Row exercise studio in Midtown Atlanta. This was built in an existing mixed use condo tower.
Modern Mobility
Renovation of an office space in the historic Healey Building in downtown Atlanta.
Healey Building
Renovations to the historic Healey Building in downtown Atlanta. Including bathrooms, tenant spaces, flooring, lighting, and other finishes.
Making A Way Housing
This was a charity project that is close to our heart. Making A Way Housing provides emergency, transitional, and permanent supportive housing and case management to single homeless adults, male and female, facing complex challenges associated with chronic homelessness, substance abuse, mental illness, and HIV and AIDS. BA Barrett teamed up with HomeAid Atlanta to completely remodel 8 apartment units providing 16 beds for Making A Way Housing’s mission.
https://www.homeaidatlanta.org/all-projects-list/north-georgia-angel-house-2019
https://youtu.be/009zHoOJt6c
Baltimore Block
BA Barrett partnered with Gamma Real Estate to renovate and revitalize Atlanta’s historic Baltimore Block building. The commercial portion of this renovation included the exterior drive, landscaping, architectural steel and glass canopy, and permeable pavers. The commercial interior renovations included polished concrete flooring, cable railing, elevator upgrades, new lighting, skylights, total bathroom remodels of all the common commercial bathrooms, painting, and tile flooring.





